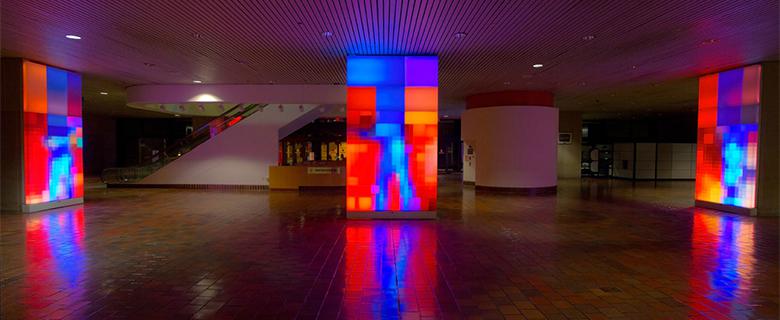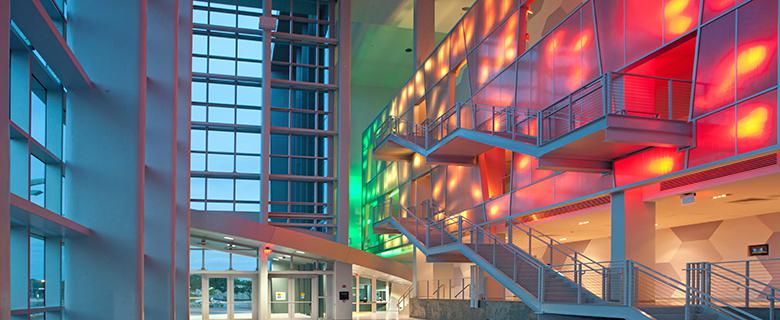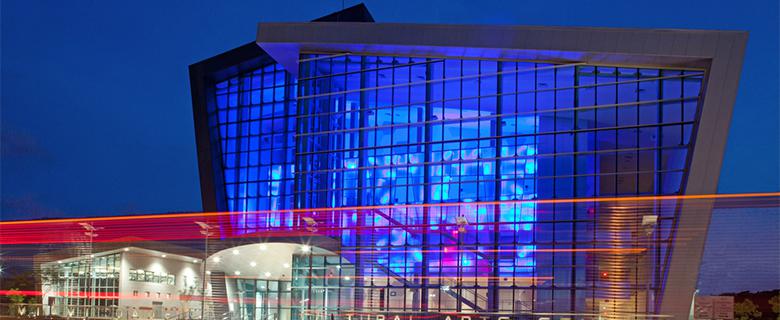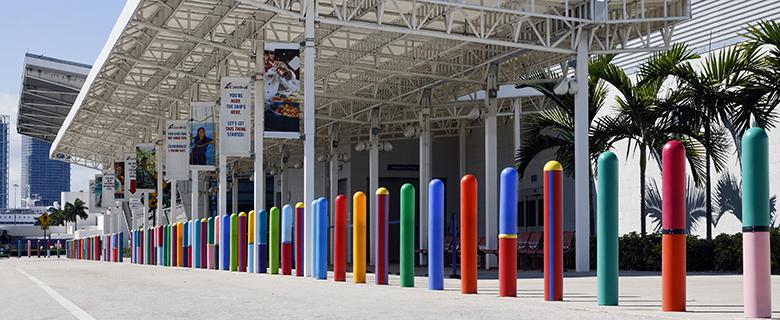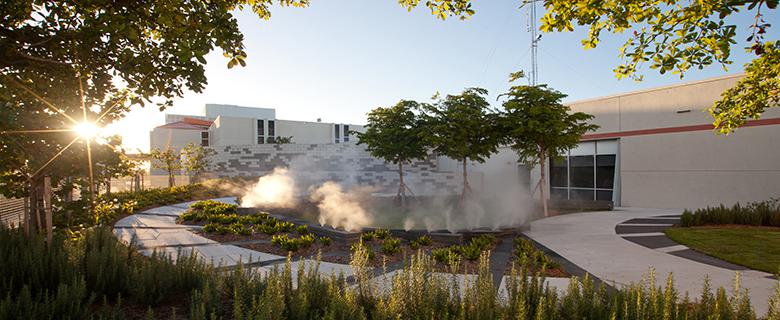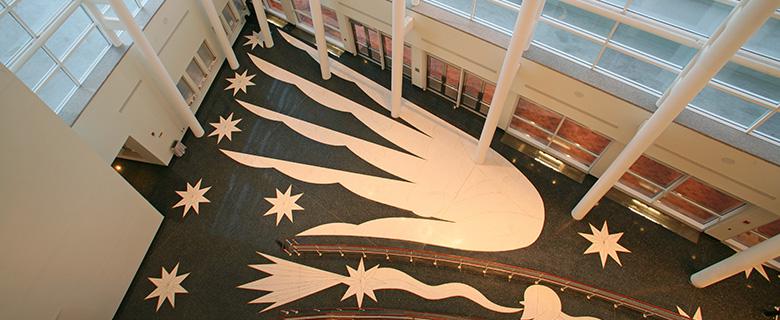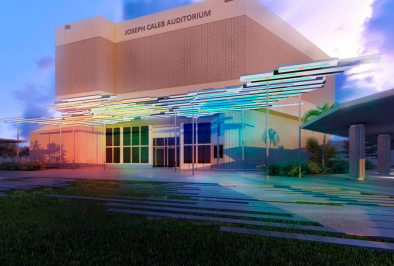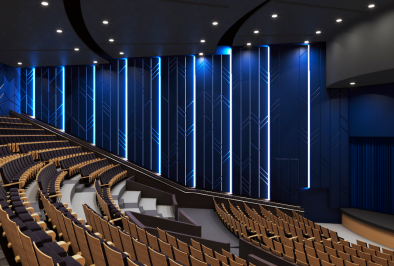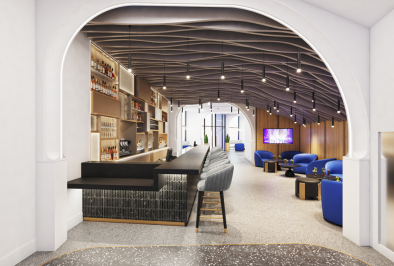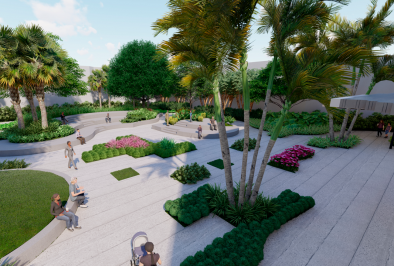Joseph Caleb Auditorium
5400 NW 22nd Avenue, Miami, FL 33142
Main: (305) 636-2350 / Fax: (305) 638-5625
calebaud@miamidade.gov
Caleb Around Town "Black America's Birth of Jazz" - Free
Friday, February 13 at 12:00 pm
Celebrating America's 250th Anniversary, the Joseph Caleb Auditorium presents a vibrant exploration of the American South, tracing the roots of jazz and soul. Featuring the Harden Project with opening spoken word by Rebecca "Phoenix" Vaughns. RSVP here!
Venue: Joseph Caleb Center Lobby
A significant transformation is in the works for the Joseph Caleb Auditorium
For more than 40 years, the 962-seat Joseph Caleb Auditorium has served as a vital gathering place for the Liberty City community. Hosting concerts, community forums, movie screenings, and productions by local arts organizations and renowned artists, the Auditorium is undergoing a much-needed expansion and renovation.
Phase 1
The first phase focuses on expanding the theater’s back-of-house areas. This includes enlarging the loading dock and storage areas for easier stage load-ins, creating direct access to the new loading dock from 56th Street, and upgrading user amenities such as dressing rooms, bathrooms, break rooms, and offices. The Auditorium roof is also being replaced. This phase was awarded to Florida Construction and Engineering Inc. (FC&E), and construction is nearing completion.
Phase 2
The second phase will deliver major upgrades to the theater’s front-of-house spaces and theatrical systems. Designed by 2+Architects, Inc., this phase involves reviewing and upgrading all major systems—electrical, mechanical, and fire suppression—while reconfiguring spaces to meet current and future needs. The concession area will be transformed into an intimate bar and lounge, bathrooms will be reconfigured to increase capacity and add family restrooms, and administrative offices will be relocated for better space utilization. Entrances into the hall will be modified to improve acoustics. A new interior design will introduce curved ribs with integrated lighting to define lobby sections, light-colored finishes, terrazzo flooring, and wood accents to create a warm and inviting atmosphere. Inside the main hall, new finishes, house lighting, and seating will modernize the look and feel of the space, while acoustical treatments and theatrical systems—including rigging, lighting, sound, and communications—will be improved or replaced to significantly enhance production capabilities and the patron experience.
Outdoor Improvements
Plans also include a complete redesign of the Auditorium’s outdoor entry courtyard to transform the visitor experience from parking to theater seat, address drainage issues, reinforce sustainability initiatives, and improve the tree canopy in this urban setting. The new design, conceptualized by landscape architecture firm GSLA Design, will feature terraced outdoor performance and gathering spaces, opportunities for outdoor dining and events, and improved ADA accessibility.
Solicitation for Construction Bids
A solicitation for construction of the front-of-house and courtyard improvements has been advertised and the project is under the County’s ‘cone of silence’. Interested bidders may review project details here and request documents directly from the Department of Cultural Affairs by contacting: Dorixis Batista at dorixis.batista@miamidade.gov, and copying the Clerk of the Board at Clerk.Board@miamidadeclerk.gov.
