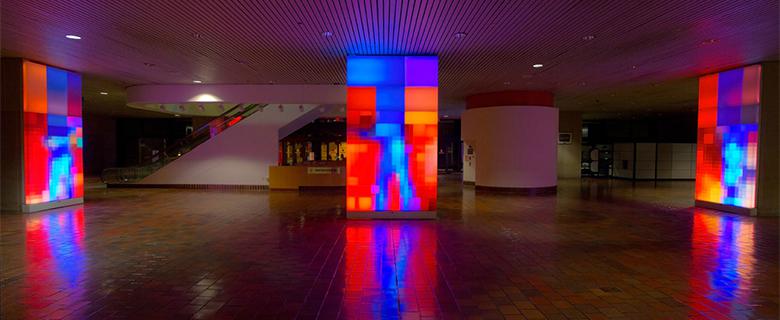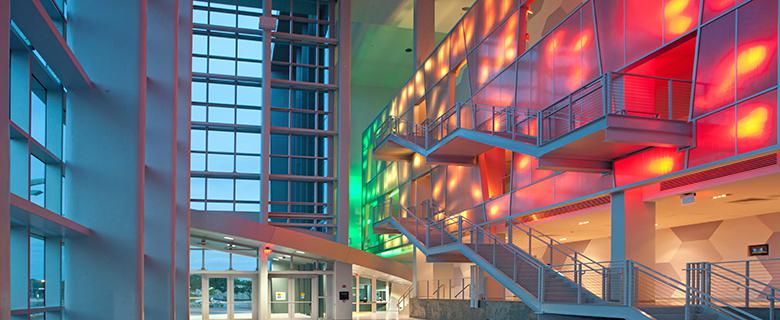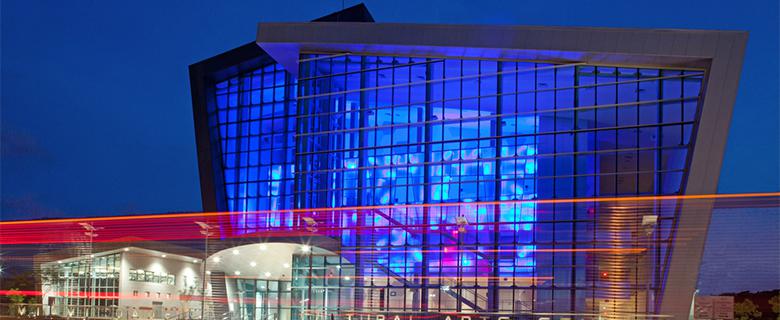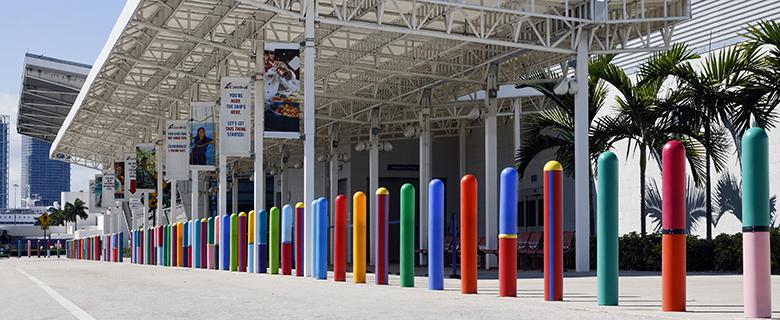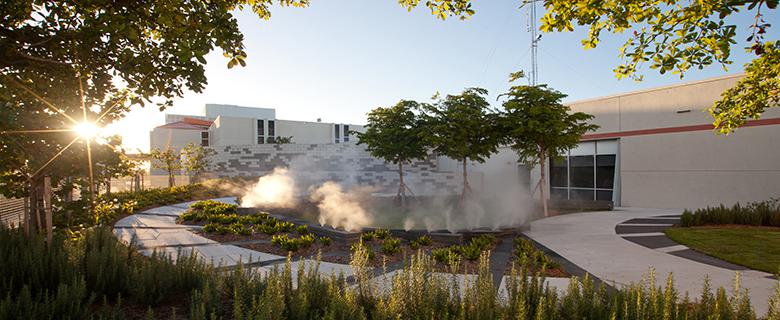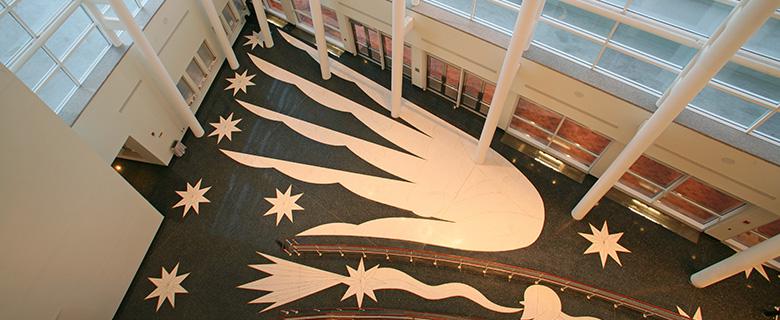Real progress on the Playhouse project
Q: What real progress has been made on the project since the property was leased to the County and FIU?
A: A substantial amount of progress has occurred on the project. Upon satisfying the encumbrances on the title and having the lease become effective, the County has focused on the planning and design work which to date includes:
- The completion of a competitive selection process for selecting the architectural, engineering, and specialty consultant team which includes: Arquitectonica, Jorge Hernandez Architect, Fisher Dachs and Associates, Kimley-Horn, Douglas Wood, Fraga Engineering, Arquitectonica GEO, Talaske, The Spinnaker Group, Venue Cost Consulting, etc.;
- Conducting various testing procedures such as:
- Surveying
- Asbestos testing
- Structural testing
- Paint samples and analysis;
- Comprehensive historical research and analysis;
- Completing the Master Plan phase of design which developed the overall strategy for respecting the historic nature of the property and creating a state-of-the art 300-seat theater;
- Holding a town meeting on December 8, 2016 to update the public on results of the Master Plan phase;
- Applying for and successfully acquiring a Certificate of Appropriateness for the Master Plan from the City of Miami’s Historic and Environmental Preservation Board on April 4, 2017 (resolution HEPB R-17-023);
- Completing the Conceptual Design phase of the architectural and engineering work;
- Completing the Design Development phase of the architectural and engineering work;
- Submitting a package of design drawings to the City of Miami for initial review and scheduling of required regulatory review boards;
- Holding a second town meeting on October 18, 2017 to update the public on results of the design development phase.
- Completing the final phase of design, Construction Documents, and achieving required approvals from the following City of Miami regulatory boards:
- Coordinated Review Committee (CRC) – January 10, 2018
- Urban Development Regulatory Board (UDRB) – February 21, 2018
- Planning, Zoning and Appeals Board (PZAB) – November 7, 2018
The latest drawings
Q: Where can I see the latest drawings for the project?
A: This link will take you to the latest drawings for the project.
Theater is the main focus of the project
Q: Is theater really the focus of the project?
A: Theater is the main focus of the project for the following reasons:
- A new 300-seat state-of-the-art theater is being designed specifically to accommodate the needs of a producing, regional theater;
- The project calls for the funding from the operations of the garage, retail and residential components to be dedicated to support the theater operations; and
- Creating a hub for theater and ensuring its viability through a dedicated source of revenue honors the past history of the site and helps ensure the long-term success of the theater.
Benefits to the residential neighborhood and West Grove
Q: How will the project benefit the adjacent residential neighborhood and the West Grove?
A: The project has been designed specifically to be a good neighbor to and cultural asset for the adjacent residential neighborhood. It offers the following features:
- A pedestrian promenade provides direct connectivity between the residential neighborhood to Main Highway;
- Landscaping and a pocket park serve and add to the residential neighborhood;
- The theater’s low-profile, single-story structures are on the residential side of the project; and
- The service entrance to the theater on Charles Street has a gate and service vehicles will enter a long driveway with deliveries to occur deep inside of the site.
Tarell Alvin McCraney, a Miamian and Academy Award-winning playwright (as well as winner of the MacArthur “Genius,” Whiting, Steinberg, and PEN/Laura Pels awards) offered the following observations about the project and the West Grove:
“My grandmother born right on Charles Avenue in Coconut Grove, who loves Theatre, and can recite Shakespeare has never once been in the Coconut Grove Playhouse. It’s been in her neighborhood since 1927. Let’s change that.
We have a chance to make history by supporting GableStage and the current plan for the reopening of the playhouse. We now have a chance to include programming, like the time Mr. Adler invited an audience full of students, day after day, for free, to view the Royal Shakespeare Company perform Antony & Cleopatra set in Haiti starring a Black woman as Cleopatra, a first for the Royal Shakespeare Company, would have never happened without the insistence of GableStage.
Because of Mr. Adler, thousands of Miami-Dade Students will know a Latino man can portray Hamlet, a Black women can portray a queen, and that an African American kid from where they come from can to go to Yale and be considered a genius and win an Academy Award. Mr. Adler is and has been committed to celebrating local artists and their talents and to introducing the artists and patrons of tomorrow to the world.
But he, and we can, do one more thing…
With your support of this current plan, we can see a 90-year-old Miami woman, who loves Shakespeare, get a chance to enjoy the theater on the same street where she was born and raised. We are so close. Let’s not wait another moment.”
This is the link to the entire statement by Tarell Alvin McCraney.
The existing Playhouse auditorium chamber and a state-of-the-art theater
Q: Could you fit a state-of-the-art theater into the existing auditorium chamber of the Playhouse?
A: The design team tested the possibility of fitting the 300-seat theater into the existing auditorium shell and determined the following:
- The existing auditorium does not have dimensions required for a state-of-the art, working theater – specifically, the ceiling height is too low to accommodate catwalks, lighting positions and theatrical equipment;
- The remaining historic elements (e.g. the proscenium arch, solomonic columns, fountains, decorative grates and cornice) would be more difficult to incorporate in place – as opposed to the current design which saves and spotlights their re-use;
- The historic features of the existing auditorium, including the very shape of the 1927 movie theater space, have been largely eliminated by successive architectural adaptations – and placing a new 300-seat theater into this compromised space would not have the effect of restoring the space to its original state; and
- Attempting to fit the 300-seat theater into the existing auditorium chamber would require even more, intrusive and costly alterations with the hope of, at best, achieving a significantly compromised facility for theater that might not be able to meet code or ensure a state-of-the-art working theater.
Update on the garage
Q: What is the size of the garage being proposed and might there be less need for parking in the near future?
A: The proposed garage is intended to benefit not only theater patrons but the residents, visitors, and local community. The height of the currently proposed garage has been lowered from the originally proposed structure which had been suggested to the maximum height allowed by zoning codes, or 81 feet tall. The Miami Parking Authority reduced the size of the garage to 300 - 325 spaces, which would lower the garage by approximately two stories (from the previously imagined 421 spaces on 5 levels). At this reduced capacity, the height of the garage would be approximately 45 feet, which is compatible with the height of the Playhouse's historic front building. This will be the only public parking garage in Coconut Grove operated for the benefit of the public.
The modest size of the “commercial” elements for the project
Q: How big are the “commercial” elements for this project?
A: The commercial elements are very modest in size and consist of the following:
- The historic front building’s storefronts will be restored and returned to their original 1927 use as small-scaled retail spaces;
- The historic front building’s second and third floors will be restored and returned to their original 1927 use as offices and/or residential spaces;
- A restaurant/café will be part of the new ground-level construction attached to the garage;
- The facades of the garage will be lined with occupied spaces as a way to present a friendly “face” for the garage to both downtown Coconut Grove and the residential neighborhood. Modest retail on the ground level and office spaces on the upper levels will front Main Highway and office spaces will activate the residential neighborhood side of the garage; and
- The garage has been reduced from its originally proposed height of 81’ to 45’ and will accommodate 300-325 cars to serve the theater and the surrounding Coconut Grove community.
Responsibility for building and operating the garage and related components
Q: Who will pay for and operate the garage and commercial components of the project and who will benefit from them?
A: The Board of the Miami Parking Authority (MPA) and the County’s Board of County Commissioners have approved an MOU for the development of the parking garage and compatible/related project components (offices, retail, food and beverage). The County Commission agenda item with the approved MOU can be seen here. The provisions outlined in the MOU are consistent with the Lease and with the master plan developed for the site. MPA continues to be a strong partner in the Playhouse project, committed to the objectives of respecting the historic character of the property and returning great theater to Coconut Grove. As outlined in the Business Plan and in the MOU, the central objective of this component of the project is to complement the theater, activate the site, and generate revenue dedicated to help support the theater’s operations and programming. The premise for this arrangement is to create a source of revenue from the garage operations and retail and office rentals that will support the theater operation without becoming an additional burden on taxpayers. No County funds will be used to develop and operate these components of the project.
The entrance to the garage
Q: Why is the entrance to the parking garage proposed to be from Main Highway and could it be relocated to the alley?
A: The alley is a one-way access point which would only allow traffic in and out of the garage to move in one direction. Traffic exiting the garage through the alley would have to load onto the residential neighborhood to the west, bringing additional vehicles through the residential narrow streets, which is not acceptable. The proposed design has been carefully conceived to prevent additional traffic in the adjacent residential neighborhood, while providing ample pedestrian access through the site and connectivity for the residential neighborhood to the west. It is important to point out that for the history of the Playhouse, while it was active and to this day, access to the Playhouse surface parking lot has been from Main Highway. As with most cultural venues, traffic control personnel would be utilized on Main Highway during peak times for theater events.
Studio theater versus a proscenium theater
Q: What is the difference between a ‘black box’ or studio theater and a proscenium theater?
A: A black box theatrer is a flexible theater usually without character or embellishment—a space that is designed literally as an adaptable, four-walled box. Usually, audience seating is provided on moveable risers set up on the theater’s flat floor. In a black box theater, the location of the stage and the seating configurations are flexible and vary according to the needs of the production. It typically has a grid above the space to allow for flexibility in hanging curtains to configure the room and/or lights for the show or event.
In a proscenium theater, the stage is permanently located at one end of the auditorium and is physically separated from the audience space by a proscenium wall. The opening between the auditorium and stage is called the proscenium frame, proscenium opening, proscenium arch, or simply the proscenium. The auditorium and stage occupy two separate “boxes” or rooms. The stage box (stage house) provides fly space above the stage and wings on either side of the stage and permits a wide variety of scenic, lighting and cast movement effects. The auditorium box is the audience chamber and it typically contains catwalk spaces above to provide lighting positions onto the stage.
The plans for the Coconut Grove Playhouse include both a proscenium theater and a studio theater.
